The company has always emphasized product development and design. With the expertise of its technical team and the use of advanced steel structure design and detailing software such as PKPM, STAAD
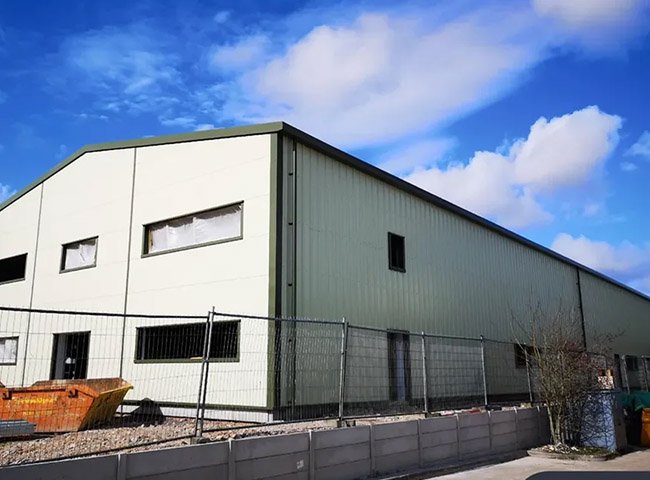
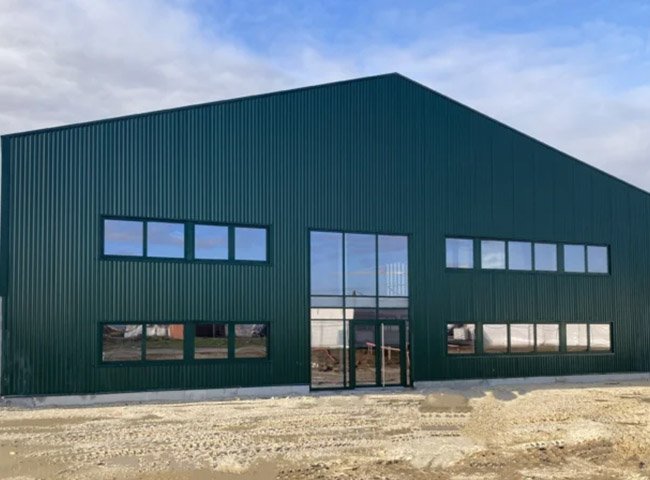
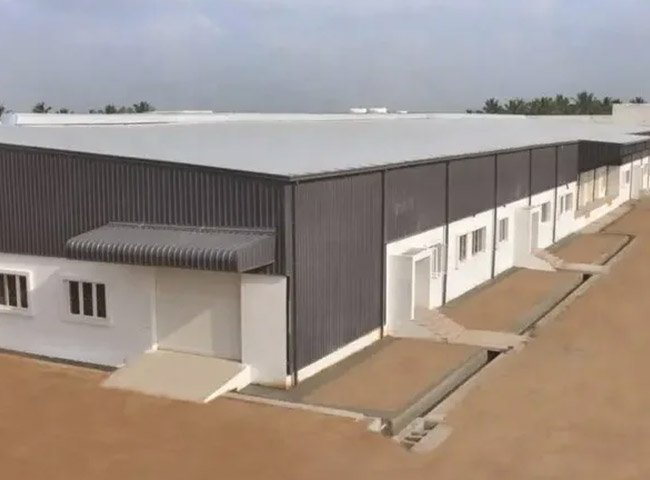
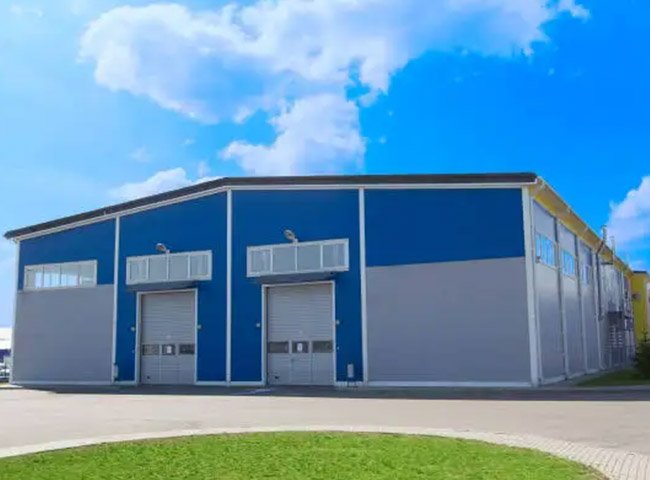
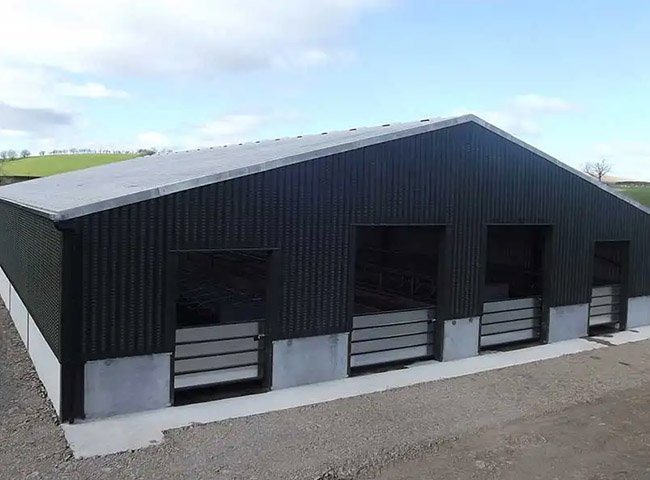





Prefabricated Steel Storage Shed Warehouse
Custom - made Prefabricated Steel Structure Warehouses - Meeting Diverse Industrial Warehousing Needs
Frame Steel
The main frame is made of Q390 high - strength low - alloy structural steel with a yield strength of ≥ 390MPa and a tensile strength of 570 - 720MPa. It has excellent strength and toughness, effectively coping with heavy loads and complex stress conditions, and complies with the international ASTM A572 standard.
The secondary frame uses Q345B steel, which is cost - effective and meets the structural support requirements. Its mechanical properties are stable, ensuring the stability of the overall frame.
Product Details
Structural System
Connection Components
High - strength bolts: 8.8 - grade and 10.9 - grade torque - shear high - strength bolts are strictly produced in accordance with ISO 4014 and ISO 4017 standards. They are reliable in connection and convenient for on - site installation and later maintenance.
Welding materials: E50 series electrodes are used for manual welding, and ER50 - 6 welding wires are used for gas - shielded welding to ensure that the welding quality matches the steel and the weld strength is not lower than that of the base metal.

Enclosure Panels
Wall System
Outer layer: 0.6mm - thick colored aluminized zinc profiled steel sheet with an aluminized zinc content of 150g/㎡. It has excellent corrosion resistance, long - lasting bright colors, and provides a variety of color options to meet the needs of different architectural styles.
Insulation layer: 50 - 150mm - thick glass wool felt with a thermal conductivity of ≤ 0.04W/(m·K). It has excellent heat - insulation and heat - preservation effects, effectively reducing the heat transfer between indoor and outdoor.
Inner layer: 0.4mm - thick white color steel sheet with a smooth surface, which is easy to clean and improves the indoor cleanliness.
Roof System
Panel: 0.7mm - thick aluminized zinc color steel sheet. The special profiled design enhances the roof drainage and wind resistance. The aluminized zinc layer effectively prevents rainwater erosion.
Insulation layer: 100mm - thick polyurethane sandwich panel with a thermal conductivity of ≤ 0.024W/(m·K). It has excellent heat - insulation performance, reduces the heat absorption of the roof, and lowers the energy consumption of indoor air conditioners.
Waterproof layer: TPO waterproof membrane has good weather resistance, puncture resistance, and anti - aging performance, ensuring the long - term waterproof effect of the roof.

Dimension Specifications
Span: A variety of standard spans from 12 to 40 meters are provided, and super - large - span structures can also be customized according to customer needs to meet the storage requirements of different large - scale equipment and goods.
Length: There is no fixed limit and can be flexibly customized according to the length of the site to adapt to various terrain conditions.
Height: The eave height ranges from 5 to 15 meters, meeting the stacking heights of different goods and the operating space of mechanical equipment. It can be further adjusted according to the special needs of customers.
Load - bearing Performance
Roof load: The uniformly distributed live load is 0.3 - 0.7kN/㎡, and can be designed specifically according to the snow load standards in different regions to ensure the safety of the roof in extreme weather.
Floor load (if there is a mezzanine): The designed load can reach 2.5kN/㎡, meeting the storage needs of heavy goods and light - processing operations.
Wind load: It can resist strong winds of level 12 and above. Accurate calculations and designs are carried out based on the wind load values of the building location to ensure the structural safety of the warehouse.
Seismic performance: It is designed according to the local seismic fortification intensity and can effectively resist earthquakes of magnitude 7 - 9. Flexible connections and energy - dissipating components are used to enhance the seismic capacity of the structure.

Door and Window Configuration
Roll - up door: Industrial - grade electric roll - up door made of 0.8mm - thick galvanized steel sheet with an opening speed of 0.2 - 0.3m/s. It has anti - theft, wind - proof, and heat - preservation functions and can be customized in different sizes.
Swing - door: Made of steel or aluminum alloy materials, equipped with high - quality hardware accessories, with good sealing performance and providing a variety of opening methods.
Light - collecting window: Aluminum alloy - framed double - layer insulating glass windows with a glass thickness of 5 + 12A + 5mm have good heat - insulation, sound - insulation, and lighting effects, and opening sashes can be set according to needs.
Installation and Service
Prefabricated production: All components are prefabricated in the factory with high precision and stable quality, reducing on - site construction time and errors.
Installation cycle: Depending on the size of the warehouse, the installation cycle of a 2000 - 8000㎡ warehouse is generally 20 - 45 days. A professional installation team is equipped to ensure efficient and safe construction.
After - sales service: Provide a 5 - year structural quality guarantee, a 1 - year enclosure system quality guarantee, lifetime maintenance consultation services, and respond to after - sales needs within 24 hours to solve customer problems.
















