The company has always emphasized product development and design. With the expertise of its technical team and the use of advanced steel structure design and detailing software such as PKPM, STAAD
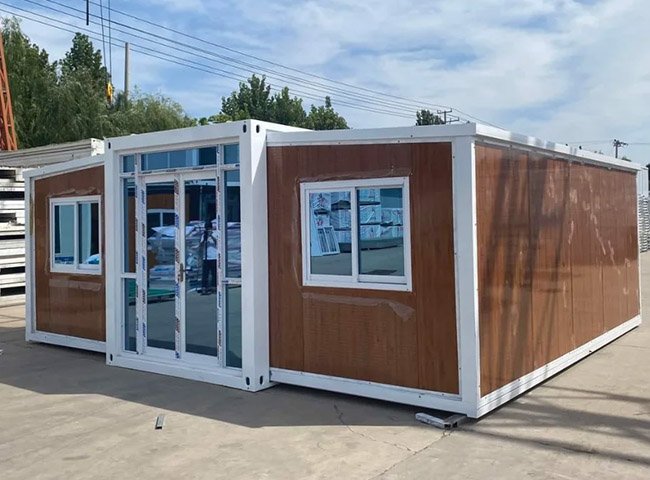
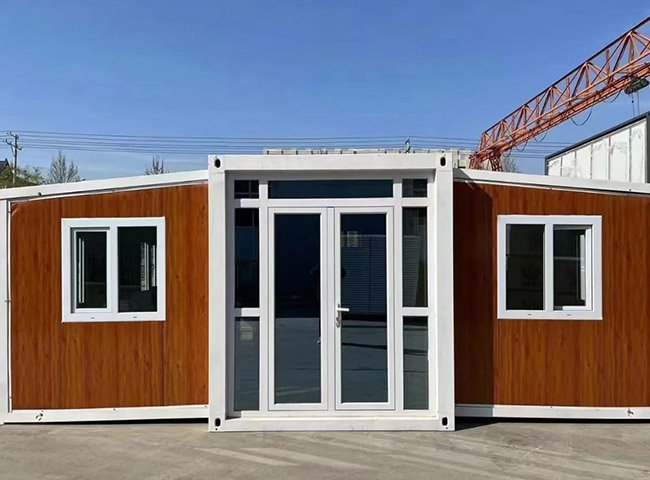
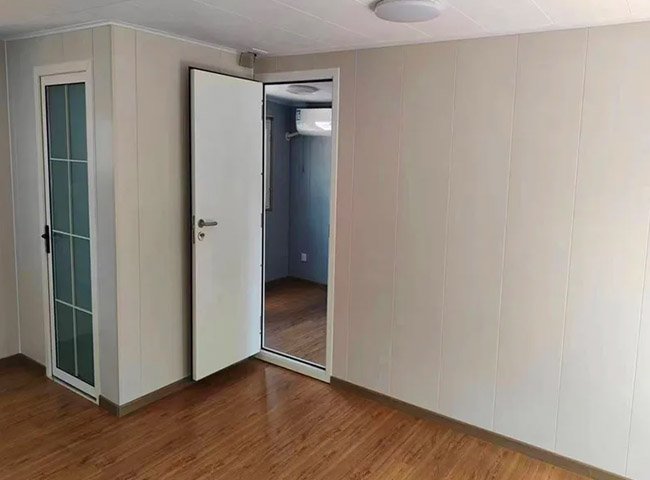
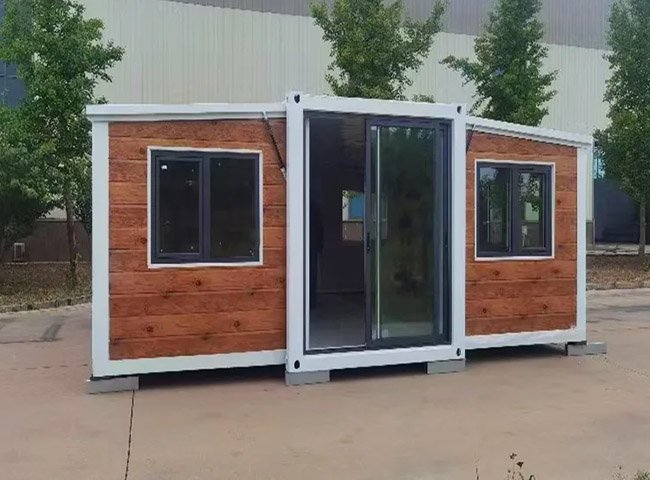
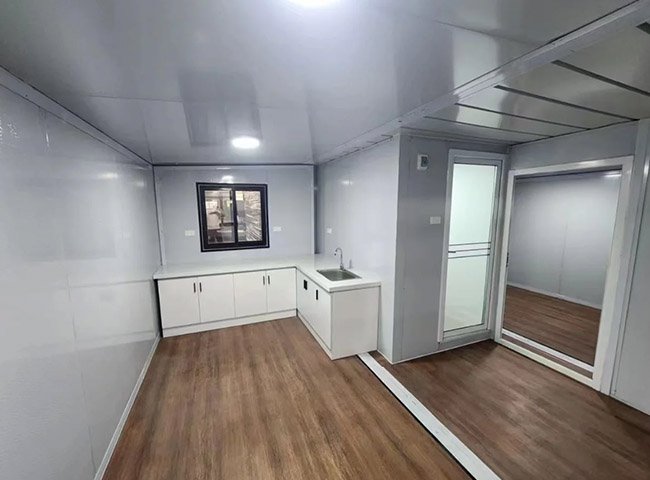





High Quality 20ft Steel Double-Winged Container House Prefabricated Flat Pack Folding Container Building
Double - Wing Container House - A Space - Saving and Versatile Housing Solution
Structural System
The frame is constructed with Q345 high - strength steel, boasting a yield strength of ≥ 345MPa. It exhibits outstanding strength and anti - deformation capabilities, enabling it to adapt to complex installation and usage environments. The specially designed double - wing opening structure is connected by high - strength hinges and sliding rails, ensuring smooth opening and closing of the wings while maintaining the overall structural stability. 10.9 - grade high - strength bolts are utilized at the connection points, which are not only sturdy and reliable but also convenient for subsequent maintenance and modification.
Product Details
Enclosure Panels
Wall System
The outer layer is a 0.5mm - thick colored galvanized steel sheet, which has good rust - prevention and corrosion - resistance capabilities and can resist daily wind and rain. The middle is a 50mm - thick polystyrene foam sandwich panel with a low thermal conductivity, which can effectively insulate heat and keep warm, creating a comfortable temperature environment indoors. The inner layer is a 0.3mm - thick fire - proof board with fire - retardant properties, improving the safety of the house.

Roof System
The roof is made of a 0.6mm - thick galvanized color steel sheet, and the special profiled design enhances the drainage capacity. A 40mm - thick glass wool felt is laid inside, which not only insulates heat but also plays a certain sound - absorbing role, reducing external noise interference.
Dimension Specifications
The standard size is usually 6 meters in length, 3 meters in width, and 2.7 meters in height. This size is convenient for transportation and combination. At the same time, the size can also be customized according to actual needs. Multiple container houses can be flexibly spliced to meet the requirements of different numbers of residents and functional zoning.

Performance Characteristics
It has good fire - resistance performance, and the interior decoration materials all meet certain fire - prevention standards. It can resist winds below level 8 and ensure safety under general severe weather conditions. The overall heat - insulation and heat - preservation performance of the house is good, effectively reducing energy consumption.
Internal Facility Configuration
It is equipped with a simple lighting and power system to meet the basic living electricity needs. Ventilation openings are set to ensure indoor air circulation. Living facilities such as air conditioners, beds, tables, and chairs can be installed according to needs to create a comfortable living space.

Installation and Service
Prefabricated production in the factory, all components are processed in the factory, and the quality is controllable. After being transported to the site, the installation is rapid, and the installation of a single - set house can generally be completed in 2 - 3 days. A 1 - year quality guarantee period is provided, and after - sales needs are responded to in a timely manner to solve problems during use.
















